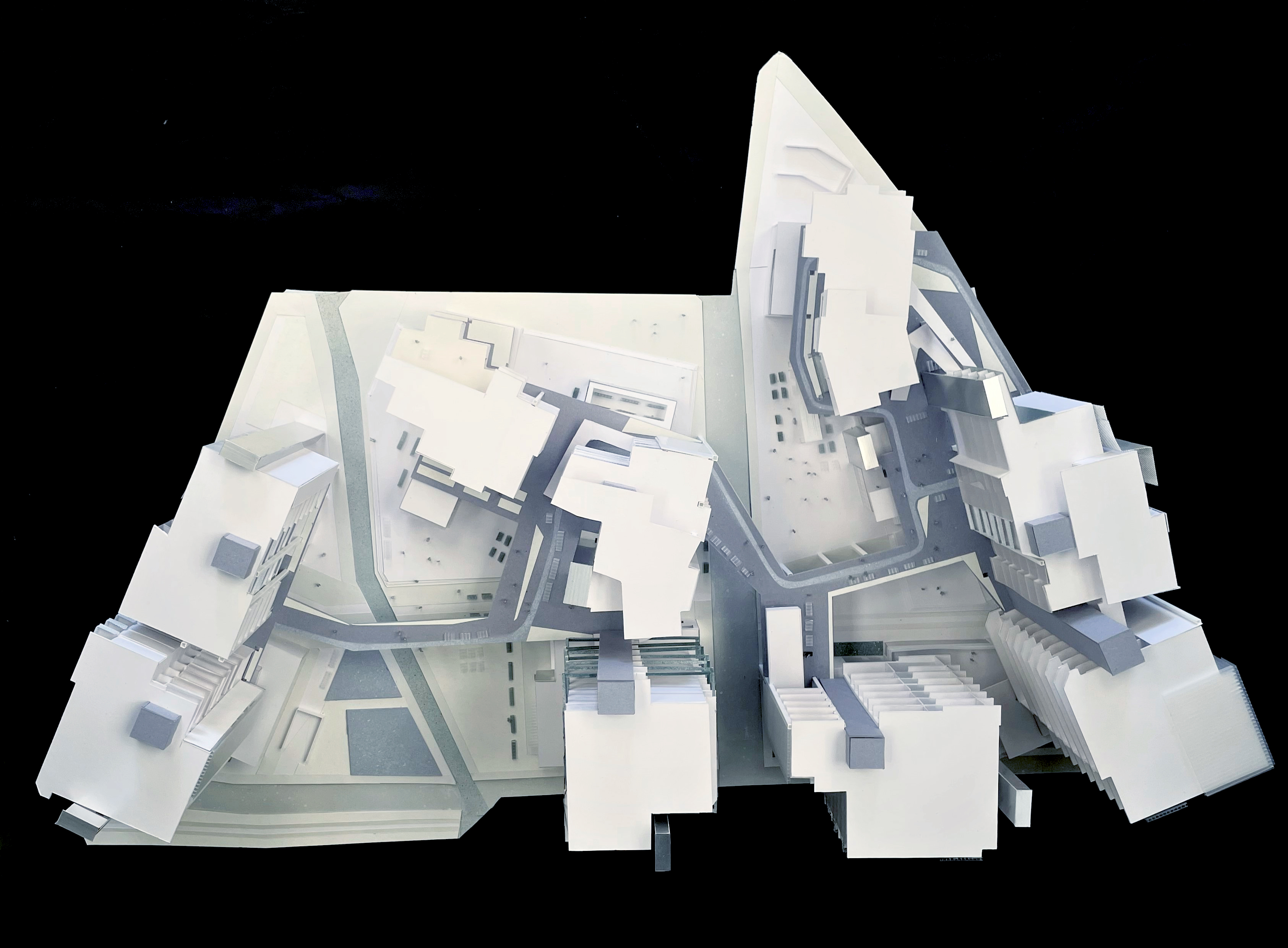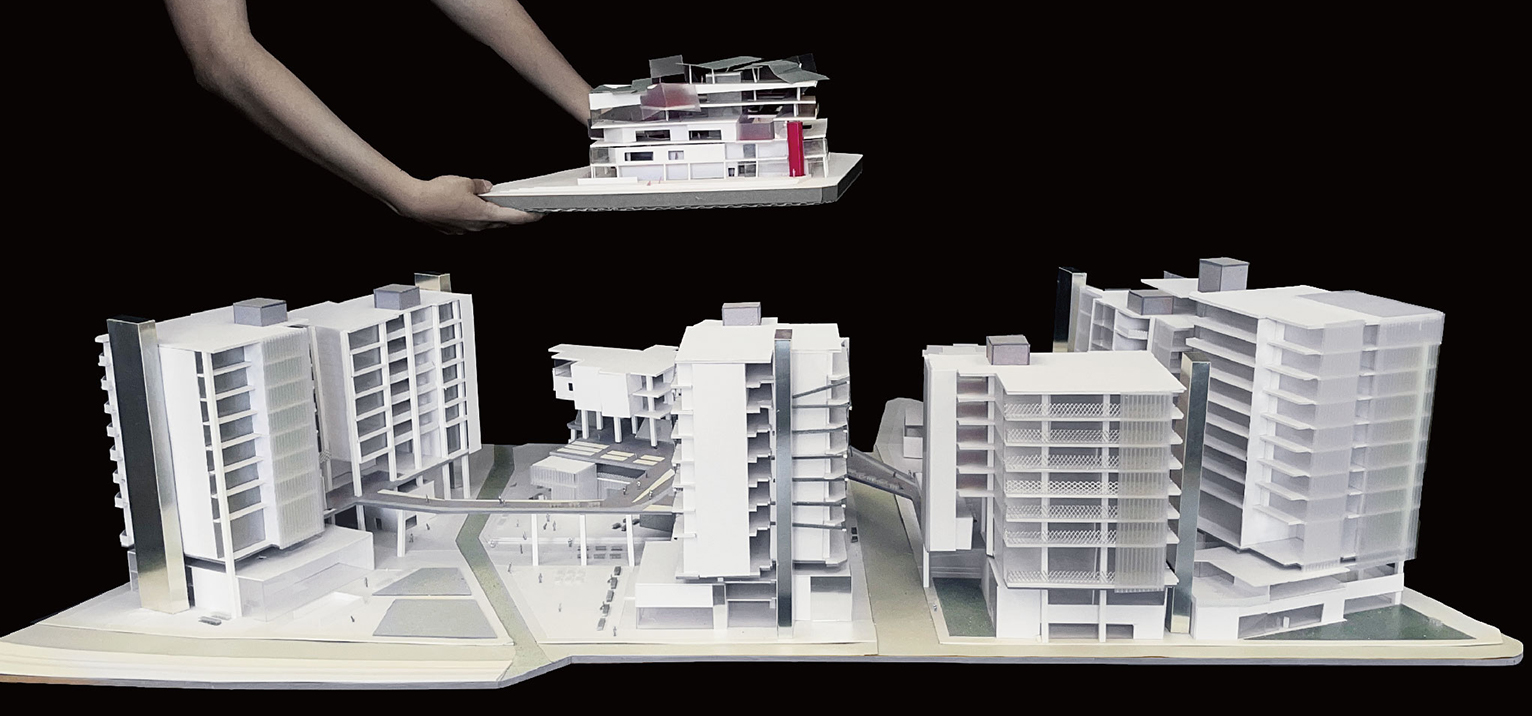Heterogeneous Coexistence
partner: Daphne Xu
architecture department hall (new extension)
1.
background
social issue triggered from the railway construction
"Tainan Urban District Railway Underground Project” recently triggered serial society issues of habitant justice. In order to balance eastern and western development, the railway, considered a barrier to urban homogeneity, had been constructed since 2020. However, original residents were all forced to move out to other places, even those with financial concerns. Along the railway, some families stayed to protect their houses from being dismantled, which led to furious conflicts.
On the other hand, considering the future condition, the project's role at a site neighboring the railway is critical. This railway ribbon is going to be planted as an ecological passageway to blur the obvious crack between two sides of Tainan city; at the same juncture, suburban districts can benefit from this corridor where more development and more industries are stimulated.
a sierie of an abstract drawing represents the interpretatiion toward the events occering in the underground construction of Tainan railway. At the same time, the two drawings at the right convey the concept and intention of the architecture of this projects-a power to connect those fragments.
2.
intention
a micro society with a temporary housing
This circumstance and its consequences are the fact that motivated the design project to focus on the dynamic system of the densely populated Tainan City.
The habitants dwelling by the railway, a major target of observation, are one of the comparably unusual groups, unlike those who chronically verify within a city’s populated composition. Those people who were originally permanent residents turned to live in short-term social housing for six months or so because of urban renovation.
Through the project, a discovery explores the reasons behind — why individuals or families move in and out of a city. The interpretation of the phenomenon reflects on architectural formation, simultaneously, as a system that reacts to urban complexity.
Social housing is therefore in an attempt to create a hybrid living place for the prospect of containing various kinds of people and preserving the history, which conveyed an important message to outsiders and even the local government.
3.
method/process
a connection with dots-the aisles system
Depending on the period during which people dwelled in a given place, the purpose is to let the disparity of dwelling lengths determine the extent of spatial stability, which subsequently affects the arrangement of living units and clusters. The results of different stability are shown on how solids and negative voids correspond to each other and how the boundary defines public and private areas.
Public spaces are composed of three kinds of scales: linear aisles, expanding spaces projecting from the linear aisles, and a gather joint.For instance, people with short dwelling periods are marked as unstable groups. Not only are their bedrooms sparser and more irregularly shaped, but they also share more spaces with other tenants.
The shared places are in accordance with the fact that affects the building's appearance. The corridor system links the voids and collects residing units into clusters. Those clusters, accompanied by the same properties, integrate into a massing cube in vertical space, caught by the third-level greenery park and connected with the public zone at ground floor.
4.
result
Heterogeneous Coexistence-social housing
The hierarchy of clusters intends to make heterogeneity coexist. The target focuses on the different frequencies of moving, which is different from the identities of the residents. The possibility is that every unit can be the same, but the shared spaces are diverse, symbolizing the composition of a micro-society.
Juxtaposed to the architecture institute, the social housing follows the school’s hierarchical organization and extends its third-level roof platform responding with a shared park exclusively serving the residents.
On the ground floor are fragile volumes which are arranged in an organic order separated into three parts by current pathways. An arbitrary order also forms a nerve-like bridge platform at the third level. The large-scale living clusters laid in an order, where taller buildings choose to face the avenues and the school not imposing pressure on the neighborhood.
background
social issue triggered from the railway construction
"Tainan Urban District Railway Underground Project” recently triggered serial society issues of habitant justice. In order to balance eastern and western development, the railway, considered a barrier to urban homogeneity, had been constructed since 2020. However, original residents were all forced to move out to other places, even those with financial concerns. Along the railway, some families stayed to protect their houses from being dismantled, which led to furious conflicts.
On the other hand, considering the future condition, the project's role at a site neighboring the railway is critical. This railway ribbon is going to be planted as an ecological passageway to blur the obvious crack between two sides of Tainan city; at the same juncture, suburban districts can benefit from this corridor where more development and more industries are stimulated.
a sierie of an abstract drawing represents the interpretatiion toward the events occering in the underground construction of Tainan railway. At the same time, the two drawings at the right convey the concept and intention of the architecture of this projects-a power to connect those fragments.
2.
intention
a micro society with a temporary housing
This circumstance and its consequences are the fact that motivated the design project to focus on the dynamic system of the densely populated Tainan City.
The habitants dwelling by the railway, a major target of observation, are one of the comparably unusual groups, unlike those who chronically verify within a city’s populated composition. Those people who were originally permanent residents turned to live in short-term social housing for six months or so because of urban renovation.
Through the project, a discovery explores the reasons behind — why individuals or families move in and out of a city. The interpretation of the phenomenon reflects on architectural formation, simultaneously, as a system that reacts to urban complexity.
Social housing is therefore in an attempt to create a hybrid living place for the prospect of containing various kinds of people and preserving the history, which conveyed an important message to outsiders and even the local government.
3.
method/process
a connection with dots-the aisles system
Depending on the period during which people dwelled in a given place, the purpose is to let the disparity of dwelling lengths determine the extent of spatial stability, which subsequently affects the arrangement of living units and clusters. The results of different stability are shown on how solids and negative voids correspond to each other and how the boundary defines public and private areas.
Public spaces are composed of three kinds of scales: linear aisles, expanding spaces projecting from the linear aisles, and a gather joint.For instance, people with short dwelling periods are marked as unstable groups. Not only are their bedrooms sparser and more irregularly shaped, but they also share more spaces with other tenants.
The shared places are in accordance with the fact that affects the building's appearance. The corridor system links the voids and collects residing units into clusters. Those clusters, accompanied by the same properties, integrate into a massing cube in vertical space, caught by the third-level greenery park and connected with the public zone at ground floor.
4.
result
Heterogeneous Coexistence-social housing
The hierarchy of clusters intends to make heterogeneity coexist. The target focuses on the different frequencies of moving, which is different from the identities of the residents. The possibility is that every unit can be the same, but the shared spaces are diverse, symbolizing the composition of a micro-society.
Juxtaposed to the architecture institute, the social housing follows the school’s hierarchical organization and extends its third-level roof platform responding with a shared park exclusively serving the residents.
On the ground floor are fragile volumes which are arranged in an organic order separated into three parts by current pathways. An arbitrary order also forms a nerve-like bridge platform at the third level. The large-scale living clusters laid in an order, where taller buildings choose to face the avenues and the school not imposing pressure on the neighborhood.
concept and diagram drawings

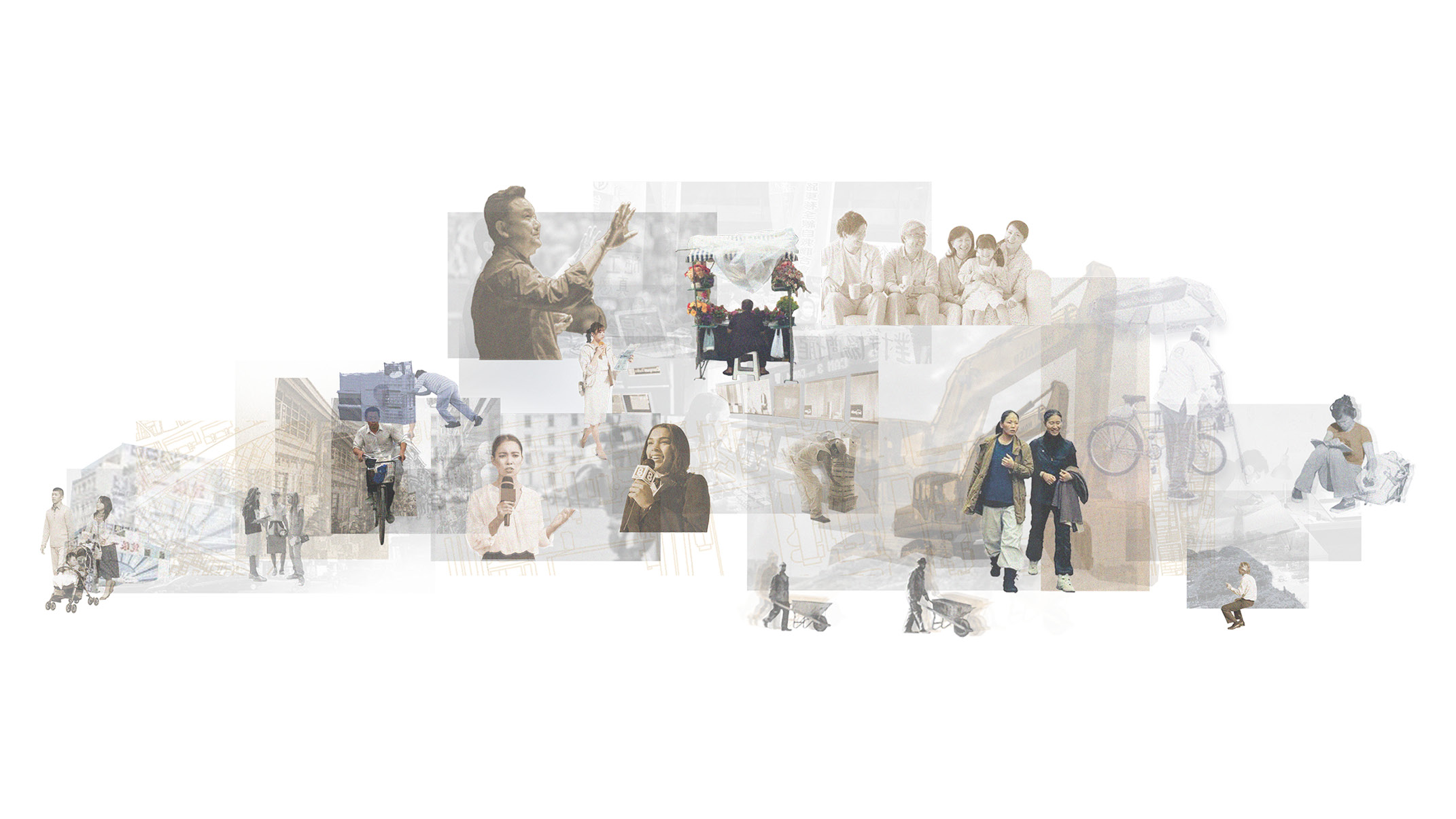
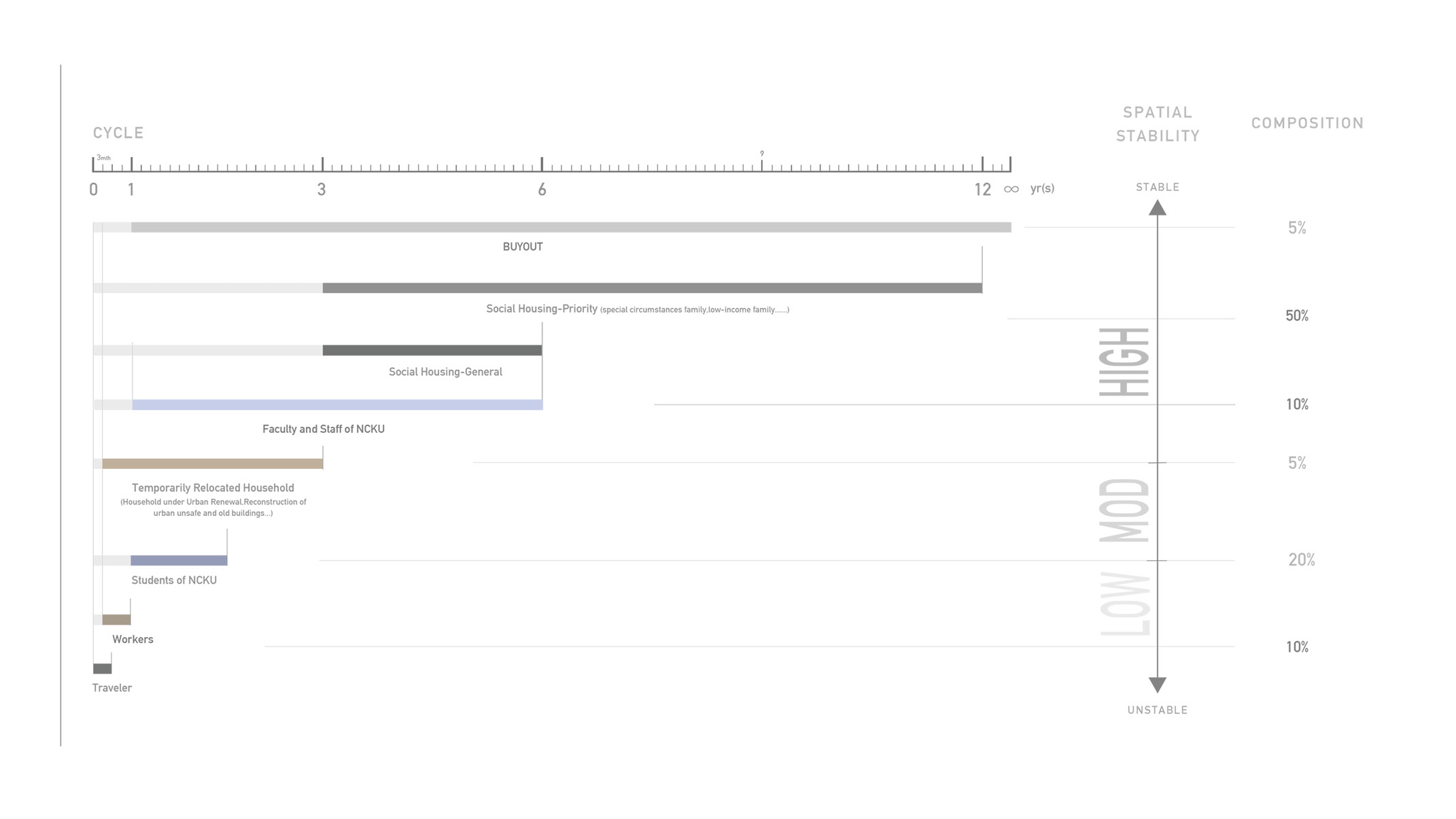

plans
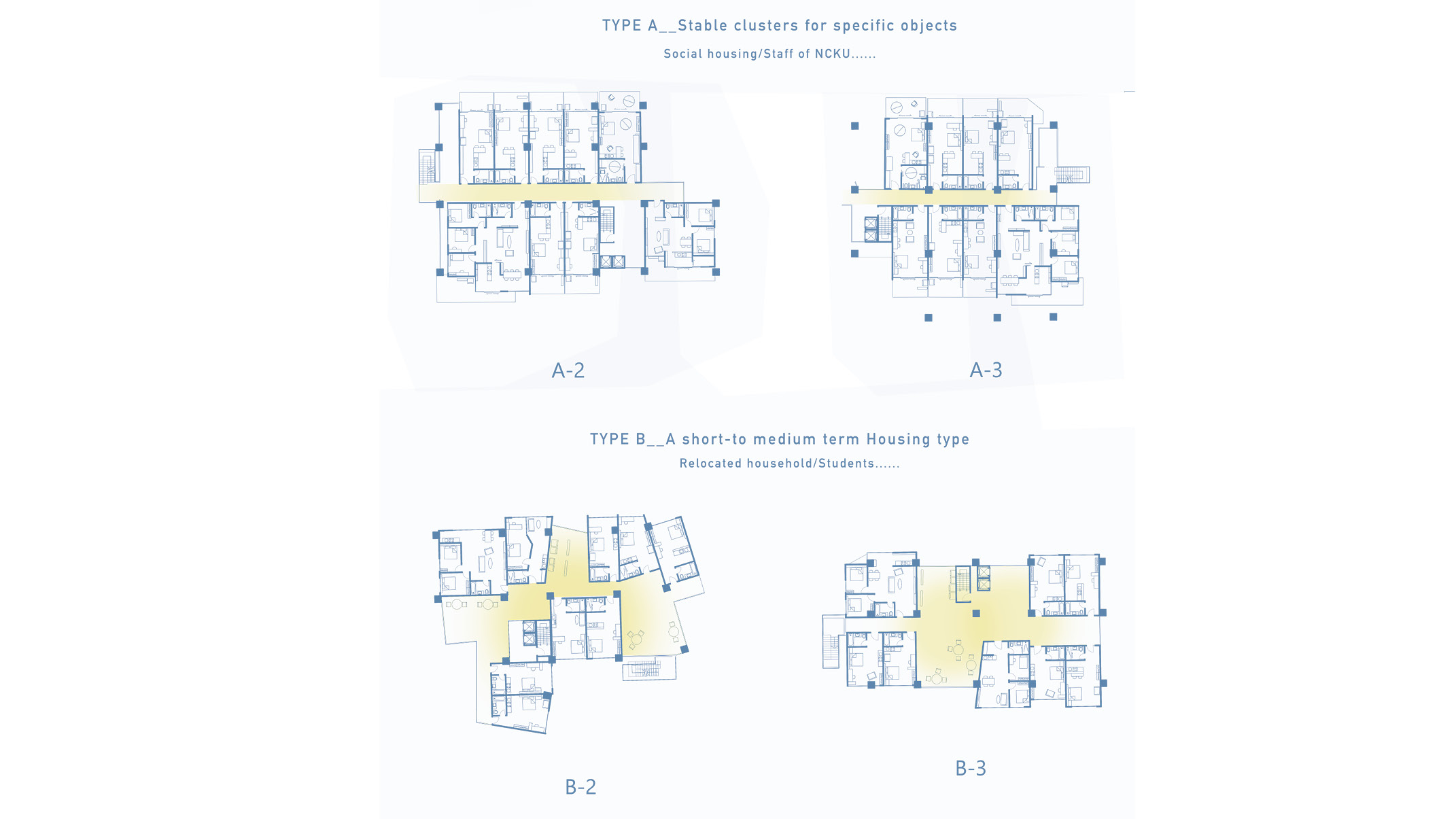

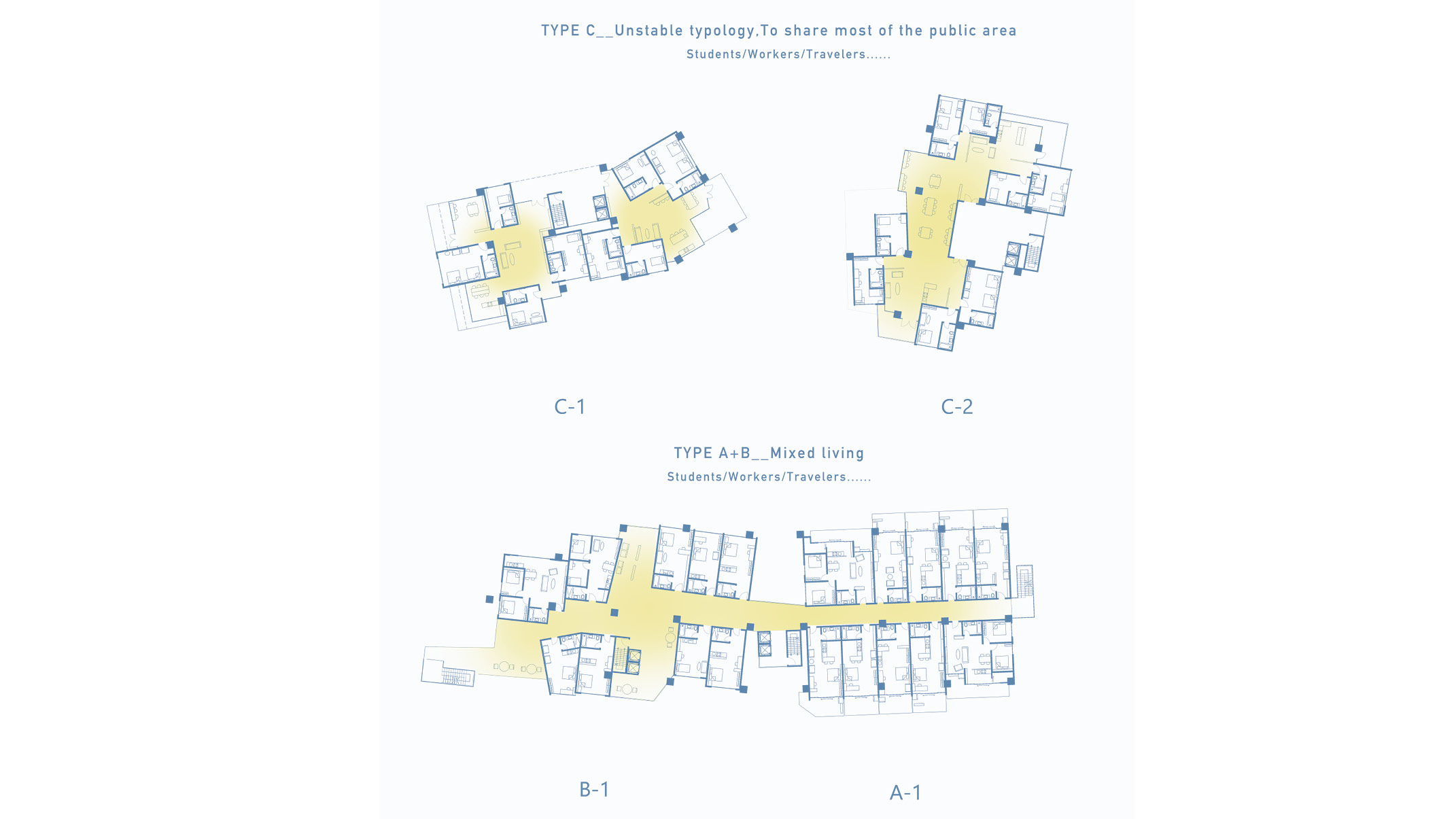
sections

visualizations




models



