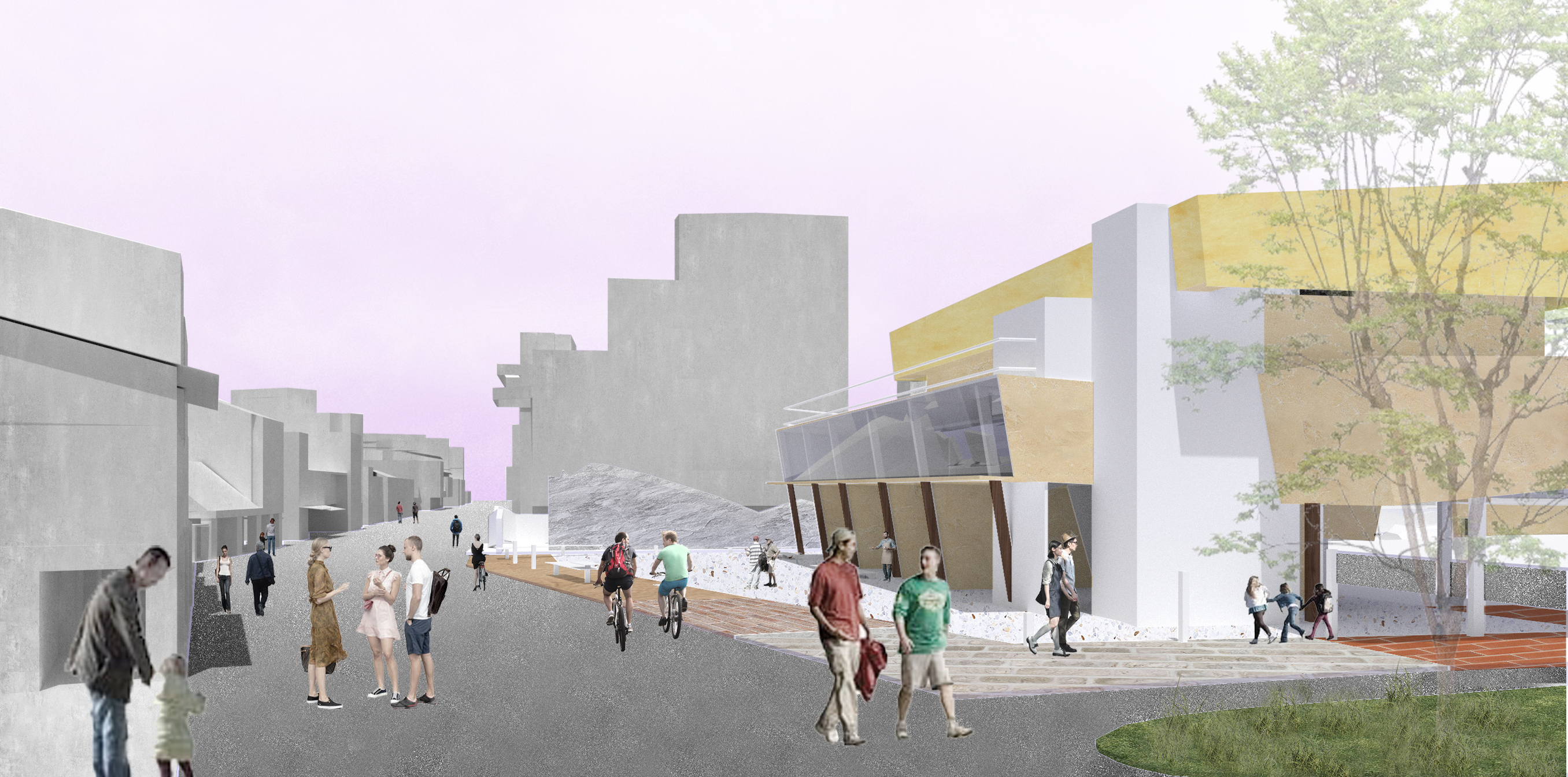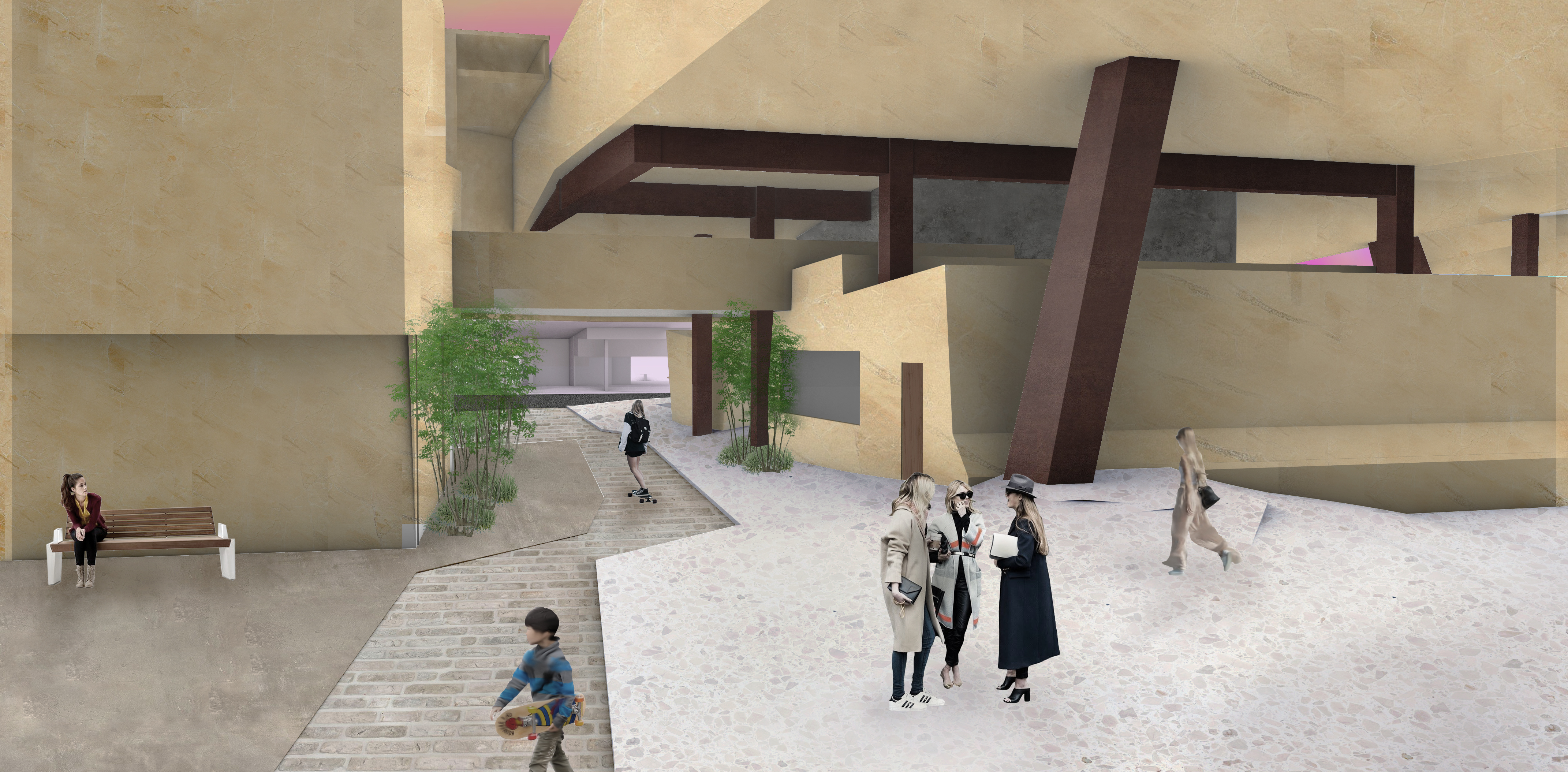City Harbor
a community center and food court
1.
background hierarchy and randomness in street
Unintentionally, the historical movement of Tainan has captured the context of its city, where streets and alleys suggest interesting and unconscious indexes that illustrate the correlated contrast between main and secondary sites in randomness.
main roads and lanes
Once a backwater of Anping Port, which was one of Taiwan's busiest ports in the 1940s, the buildings followed organic, stream-like traces, forming several meandering and narrow walking paths that were dynamically and haphazardly designed. This is one of the crucial facts that depict the ambiguous urban fabric.
In the 1980s, the orthogonal grid cut through these continuous pathways, symbolizing the Japanese street system. This initiated the transition to the juxtaposition of human activities and urban context. Nevertheless, the government tried to simplify the disorder through vertical roadways, but this didn't bring unity and order to the city of Tainan. On the contrary, the hierarchy of the streets further emphasized randomness. In addition, the newly defined large gap that becomes commercial strips stresses the existence of relatively narrow spaces in the lanes for residents. The first part shows the facade of the buildings bounded by the gaps in the streets but with irregular signs of planar disorder; the second, curved and slender, has a tranquil atmosphere and depends on accidental encounters.
2.
intention
an unfamiliarity suggests the stories
The concept attempts to remake the evolution of Tainan streets while reinterpreting the major-minor relationship indicated in history and transforming them into architectural formations.
The final result will be in an unfamiliar manner without concealing the story patterns in the past so as to see how the spaces stimulate human imagination and movement depending on their perspectives.
3.
method/process
grid layering/volume superimposing
The structure of the method can be divided into the concepts of object and action. More precisely, the content of the experiment is the way in which the volumes are created and the relationship between them.
the relationship
In order to represent the primary and secondary relationships through analogy with the tests with the Tainan urban fabric, 1, 2 and 3 are the attempt to study the order and nature of superposition with various juxtapositions, including the addition and subtraction of grids and volumes.
object formation 1
Test A develops a hierarchy to achieve this relationship by considering the major and minor masses.
object formation2
Test B, the last test, selects maps of Tainan city from different periods to provide the organic outline for the volumes. Segments are cut out from each map to highlight the differences in shape and size of the planar figures. Depending on the density and curvature of the street network, three grid systems were randomly divided into different characteristics and marked with deep and light colors, two of which serve as the basis for generating arbitrary volumes. Three layers simultaneously establish a passive-active interaction to test models in many kinds of compositions. Collaboration, followed by shaving, is a process in the history of Tainan.
4.
result
a Harbor for Tainanese-a community center and food court
Due to the massive contrast, the architecture masquerades as landscaping that responds to the urban fabric through its topography and ultimately preserves the spiritual significance of the ancient harbor. It emphasizes engagement with the architecture and the existing urban fabric through interactive spaces with citizens. Divided into two halves, the north is the main building, a community center where residents can assemble and connect.
Below the volume remains a negative space on the ground floor for the urban flow and events. Its elevation shades the modest hill and forms a square that invites a high public permeability to connect the two separate streets, along with some workshops and stores that mainly serve the community, which is also a natural boundary between the public and the private. The first to fourth levels, the irregular internal partitions, and the various changing levels define the boundaries of visibility, leading to random and improvised encounters comparable to the old alleys of Tainan. Undefined spaces are used by residents for multiple activities, allowing the possibility of implementing a hybrid program of collaboration with volunteer school children by providing them with classrooms and dormitories.
A smaller volume separates the segment from the original unit to the south. Inserted on site, the volume looks like a continuation of the conventional old streets, so it is occupied by a food court and tents on the ground, some of which are mixed with exhibitions on the upper floor.
background hierarchy and randomness in street
Unintentionally, the historical movement of Tainan has captured the context of its city, where streets and alleys suggest interesting and unconscious indexes that illustrate the correlated contrast between main and secondary sites in randomness.
main roads and lanes
Once a backwater of Anping Port, which was one of Taiwan's busiest ports in the 1940s, the buildings followed organic, stream-like traces, forming several meandering and narrow walking paths that were dynamically and haphazardly designed. This is one of the crucial facts that depict the ambiguous urban fabric.
In the 1980s, the orthogonal grid cut through these continuous pathways, symbolizing the Japanese street system. This initiated the transition to the juxtaposition of human activities and urban context. Nevertheless, the government tried to simplify the disorder through vertical roadways, but this didn't bring unity and order to the city of Tainan. On the contrary, the hierarchy of the streets further emphasized randomness. In addition, the newly defined large gap that becomes commercial strips stresses the existence of relatively narrow spaces in the lanes for residents. The first part shows the facade of the buildings bounded by the gaps in the streets but with irregular signs of planar disorder; the second, curved and slender, has a tranquil atmosphere and depends on accidental encounters.
2.
intention
an unfamiliarity suggests the stories
The concept attempts to remake the evolution of Tainan streets while reinterpreting the major-minor relationship indicated in history and transforming them into architectural formations.
The final result will be in an unfamiliar manner without concealing the story patterns in the past so as to see how the spaces stimulate human imagination and movement depending on their perspectives.
3.
method/process
grid layering/volume superimposing
The structure of the method can be divided into the concepts of object and action. More precisely, the content of the experiment is the way in which the volumes are created and the relationship between them.
the relationship
In order to represent the primary and secondary relationships through analogy with the tests with the Tainan urban fabric, 1, 2 and 3 are the attempt to study the order and nature of superposition with various juxtapositions, including the addition and subtraction of grids and volumes.
object formation 1
Test A develops a hierarchy to achieve this relationship by considering the major and minor masses.
object formation2
Test B, the last test, selects maps of Tainan city from different periods to provide the organic outline for the volumes. Segments are cut out from each map to highlight the differences in shape and size of the planar figures. Depending on the density and curvature of the street network, three grid systems were randomly divided into different characteristics and marked with deep and light colors, two of which serve as the basis for generating arbitrary volumes. Three layers simultaneously establish a passive-active interaction to test models in many kinds of compositions. Collaboration, followed by shaving, is a process in the history of Tainan.
4.
result
a Harbor for Tainanese-a community center and food court
Due to the massive contrast, the architecture masquerades as landscaping that responds to the urban fabric through its topography and ultimately preserves the spiritual significance of the ancient harbor. It emphasizes engagement with the architecture and the existing urban fabric through interactive spaces with citizens. Divided into two halves, the north is the main building, a community center where residents can assemble and connect.
Below the volume remains a negative space on the ground floor for the urban flow and events. Its elevation shades the modest hill and forms a square that invites a high public permeability to connect the two separate streets, along with some workshops and stores that mainly serve the community, which is also a natural boundary between the public and the private. The first to fourth levels, the irregular internal partitions, and the various changing levels define the boundaries of visibility, leading to random and improvised encounters comparable to the old alleys of Tainan. Undefined spaces are used by residents for multiple activities, allowing the possibility of implementing a hybrid program of collaboration with volunteer school children by providing them with classrooms and dormitories.
A smaller volume separates the segment from the original unit to the south. Inserted on site, the volume looks like a continuation of the conventional old streets, so it is occupied by a food court and tents on the ground, some of which are mixed with exhibitions on the upper floor.
diagram drawings





plans


sections

visualizations




models





