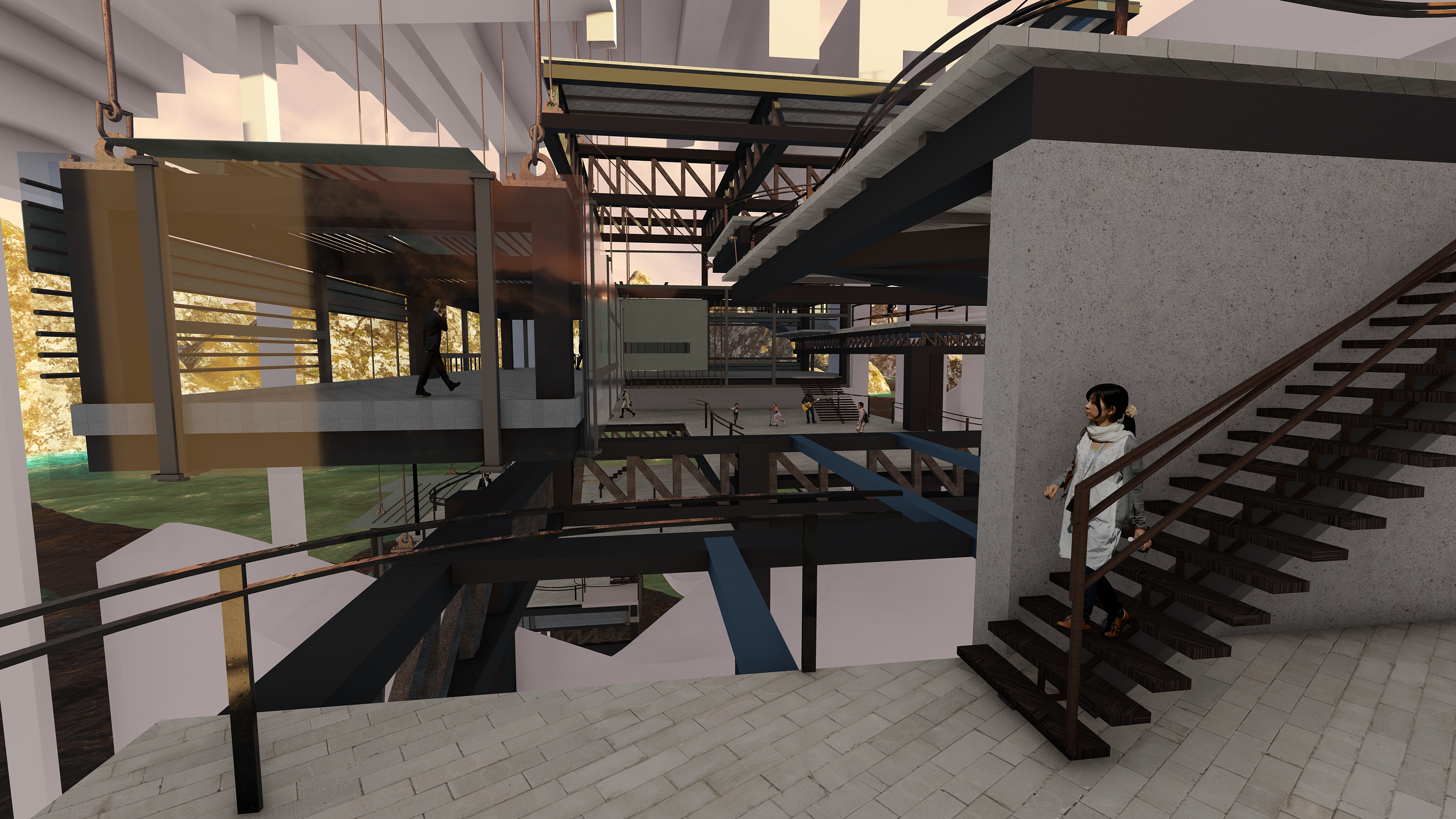The Island
a suspended structure island
1.
backgrounda plan or a section
Randomly, a graphic sketches a composition of entangled lines and patterns, portraying a section cut through a car machine. While the lines vaguely shape the form of their components, reinterpretation is allowed to represent a new relationship between the lines and the voids. Thus, the section could be pretended as a plan of objects whose projections are able to correspond to the drawing.
2.
intention/method/process
an interpretation and a conversion of a drawing
Though the drawing is from an engine, the context and complexity suggest a condensed micro-society.
To discover the uncertainty between the “before” and “after” of the plan, the project attempts to break the generating rule of a graphic plan.
Lines and voids are prospectively the indices, implying multifarious kinds of three-dimensional formation sequences of space. An interpretation of the observers determines the composition and building logic of the model.
As a start, the section of the car engine indicates a symmetrical relationship, similar to an object being mirrored once and juxtaposed beside each other.
It, subsequently, grows from a central plan in the middle and has two resembling faces viewed from the model above with subtle differences. Some areas hatched in different patterns are transformed into terrains or buildings, such as dunes, valleys, or construction remains.
3.
result
a creation of a world -an island system
Composed of several fragments, the unity forms an isolated island with its own working system. Stability was given by a thick bed made up of three kinds of volumes with different explanations for the corresponding patterns of the drawing. The continuity can be compared separately into different materials, such as the plates under the soil, rocks, and sand.
The typography declines and inclines, allowing visitors to sense the transformation of elements and soft or hard textures. Geometric objects and context suggest an area set as a palace where creatures live, and those that are smaller than the bases are set to be the remains of buildings constructed before. The model simultaneously represents another world, a reverse city with contrary living conditions shown in the lower half, an unknown and poor area waiting to be developed.
dwelling in the unknown
After exploring this city and the environment, most of the places in the upper half would suffer from harmful and robust sunlight; with this condition, the village started inside a cave-like territory to strive for enough shadow and situated at the center of this model, with more possibility to discover the unknown city.
After that, when talking about the forms, it is a perpendicular system with the main direction to follow, which is an interpretation of the surrounding context. Moreover, solid and open spaces are staggering and leaning against one another, making the residents capable of watching more scenes at once.
Hanging equipment plays a vital role in this design to stabilize these floating vibes, which is a way to interact with the environment.
backgrounda plan or a section
Randomly, a graphic sketches a composition of entangled lines and patterns, portraying a section cut through a car machine. While the lines vaguely shape the form of their components, reinterpretation is allowed to represent a new relationship between the lines and the voids. Thus, the section could be pretended as a plan of objects whose projections are able to correspond to the drawing.
2.
intention/method/process
an interpretation and a conversion of a drawing
Though the drawing is from an engine, the context and complexity suggest a condensed micro-society.
To discover the uncertainty between the “before” and “after” of the plan, the project attempts to break the generating rule of a graphic plan.
Lines and voids are prospectively the indices, implying multifarious kinds of three-dimensional formation sequences of space. An interpretation of the observers determines the composition and building logic of the model.
As a start, the section of the car engine indicates a symmetrical relationship, similar to an object being mirrored once and juxtaposed beside each other.
It, subsequently, grows from a central plan in the middle and has two resembling faces viewed from the model above with subtle differences. Some areas hatched in different patterns are transformed into terrains or buildings, such as dunes, valleys, or construction remains.
3.
result
a creation of a world -an island system
Composed of several fragments, the unity forms an isolated island with its own working system. Stability was given by a thick bed made up of three kinds of volumes with different explanations for the corresponding patterns of the drawing. The continuity can be compared separately into different materials, such as the plates under the soil, rocks, and sand.
The typography declines and inclines, allowing visitors to sense the transformation of elements and soft or hard textures. Geometric objects and context suggest an area set as a palace where creatures live, and those that are smaller than the bases are set to be the remains of buildings constructed before. The model simultaneously represents another world, a reverse city with contrary living conditions shown in the lower half, an unknown and poor area waiting to be developed.
dwelling in the unknown
After exploring this city and the environment, most of the places in the upper half would suffer from harmful and robust sunlight; with this condition, the village started inside a cave-like territory to strive for enough shadow and situated at the center of this model, with more possibility to discover the unknown city.
After that, when talking about the forms, it is a perpendicular system with the main direction to follow, which is an interpretation of the surrounding context. Moreover, solid and open spaces are staggering and leaning against one another, making the residents capable of watching more scenes at once.
Hanging equipment plays a vital role in this design to stabilize these floating vibes, which is a way to interact with the environment.
diagram drawings

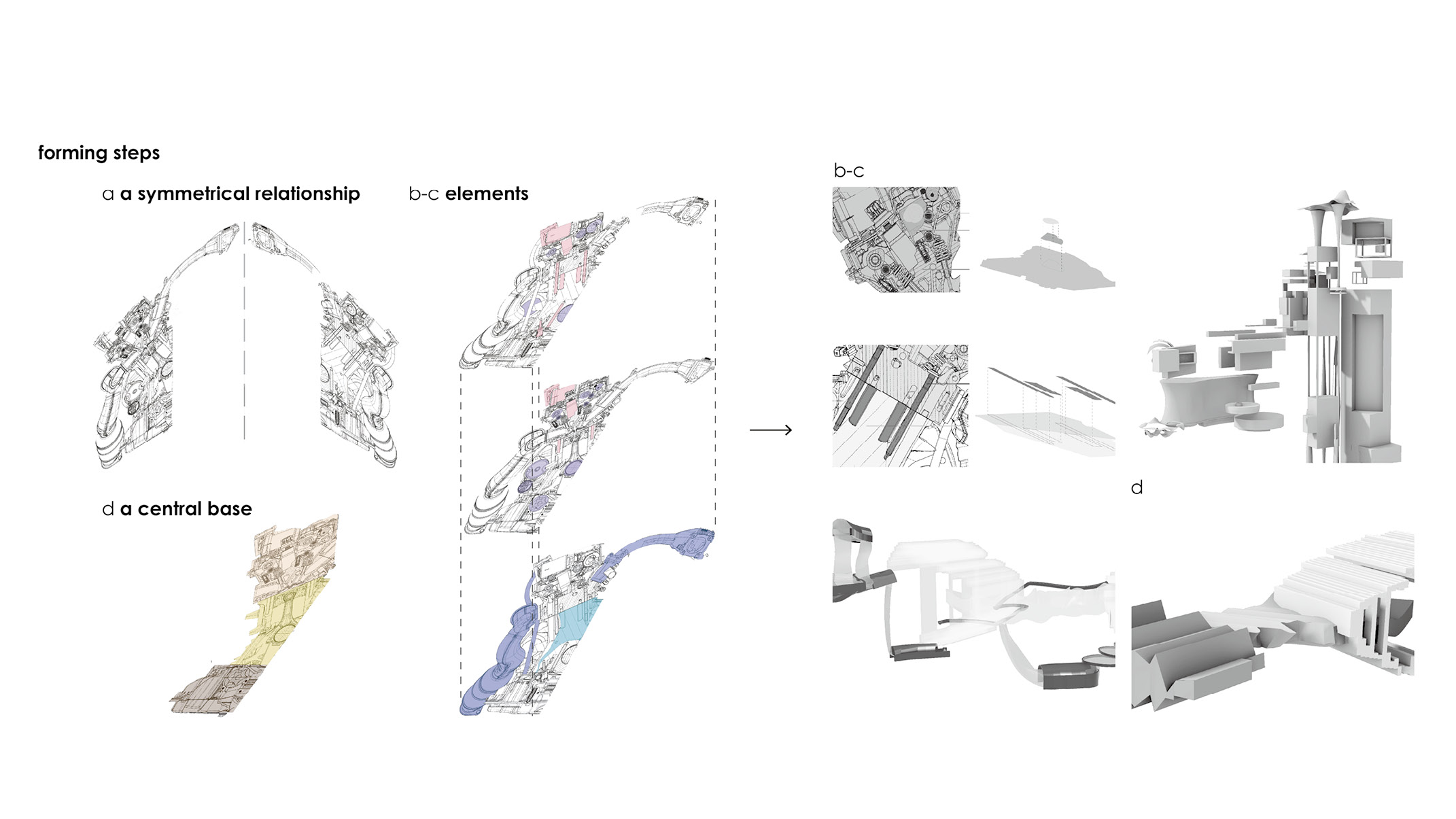
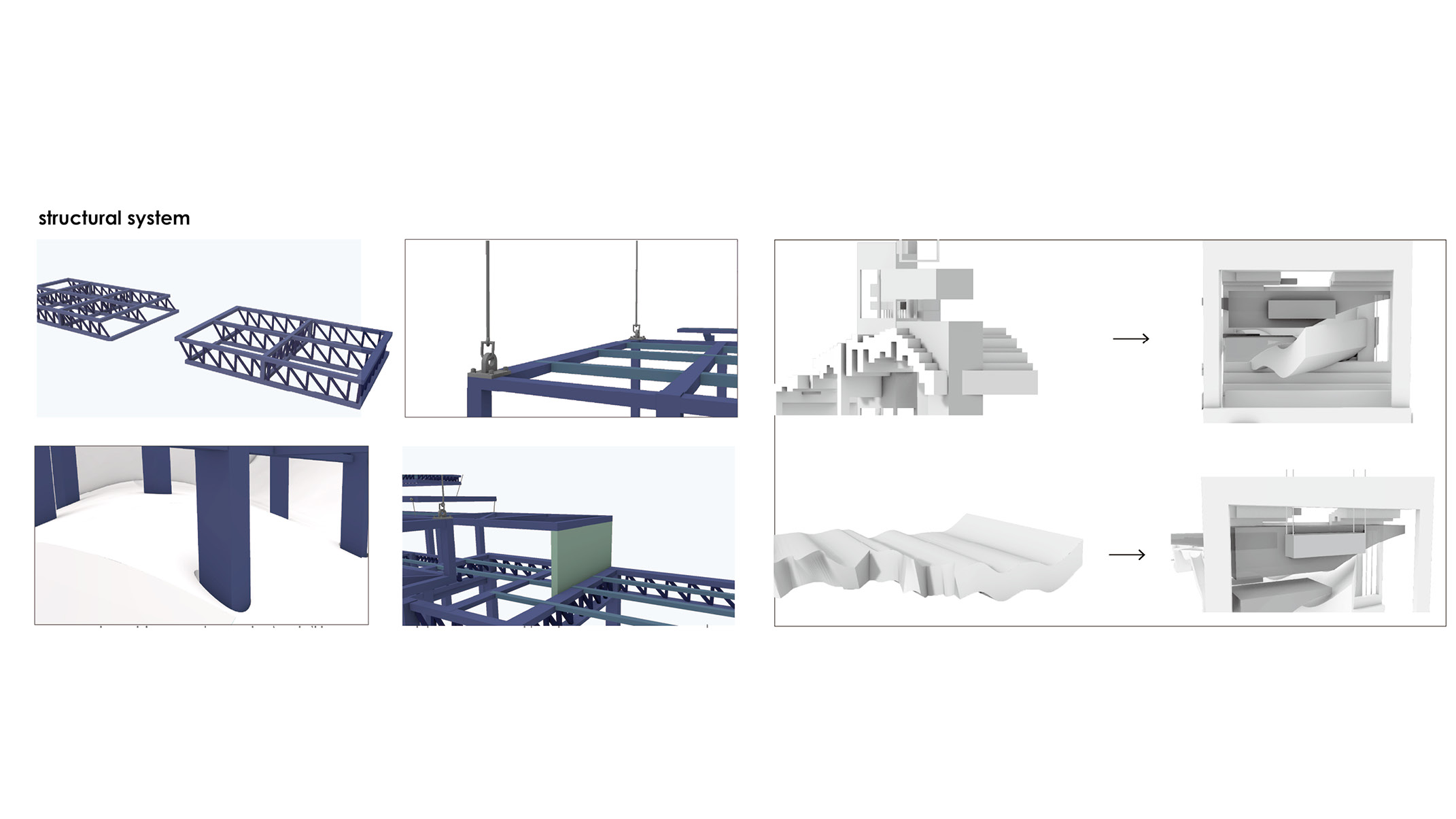

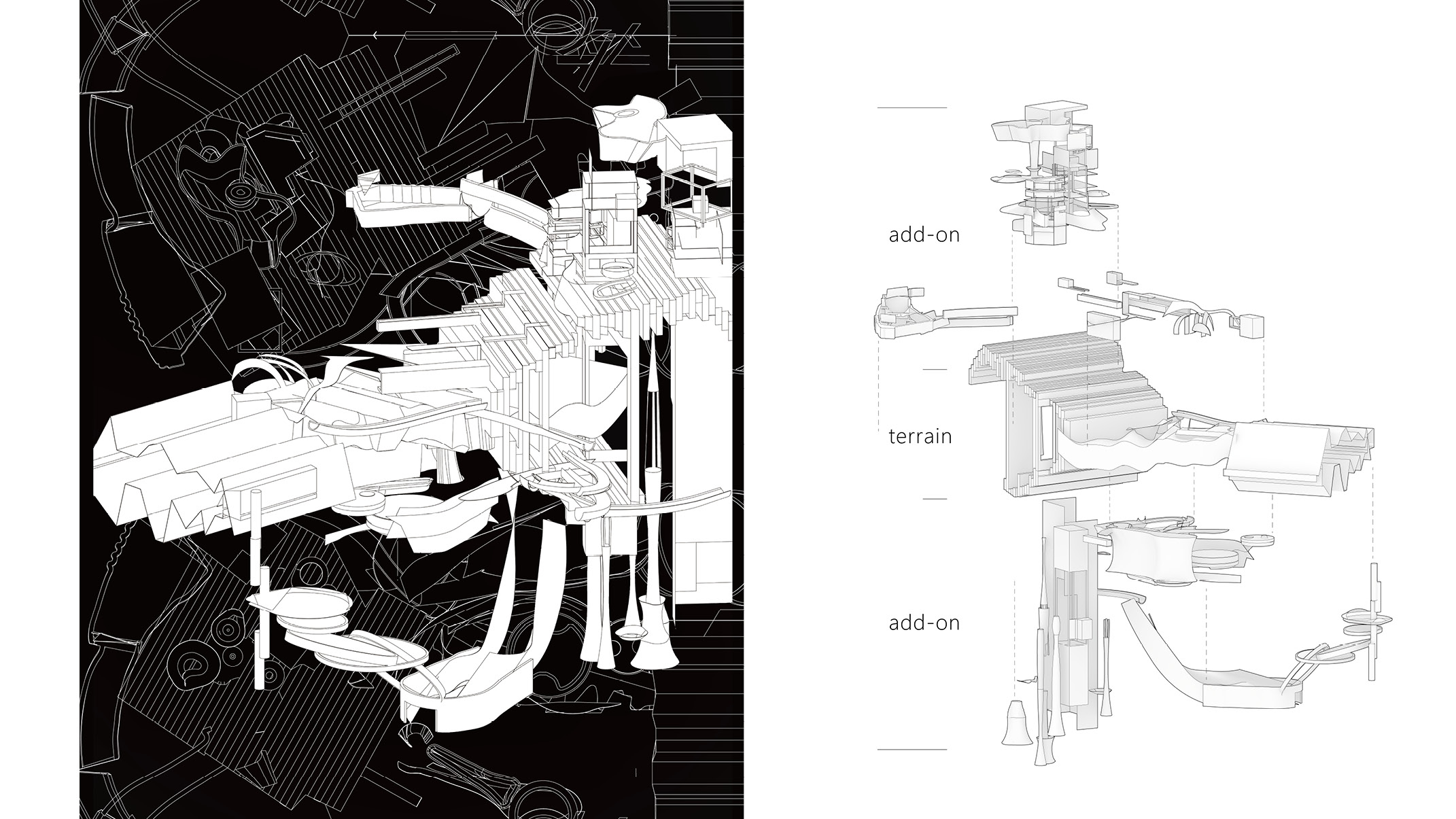
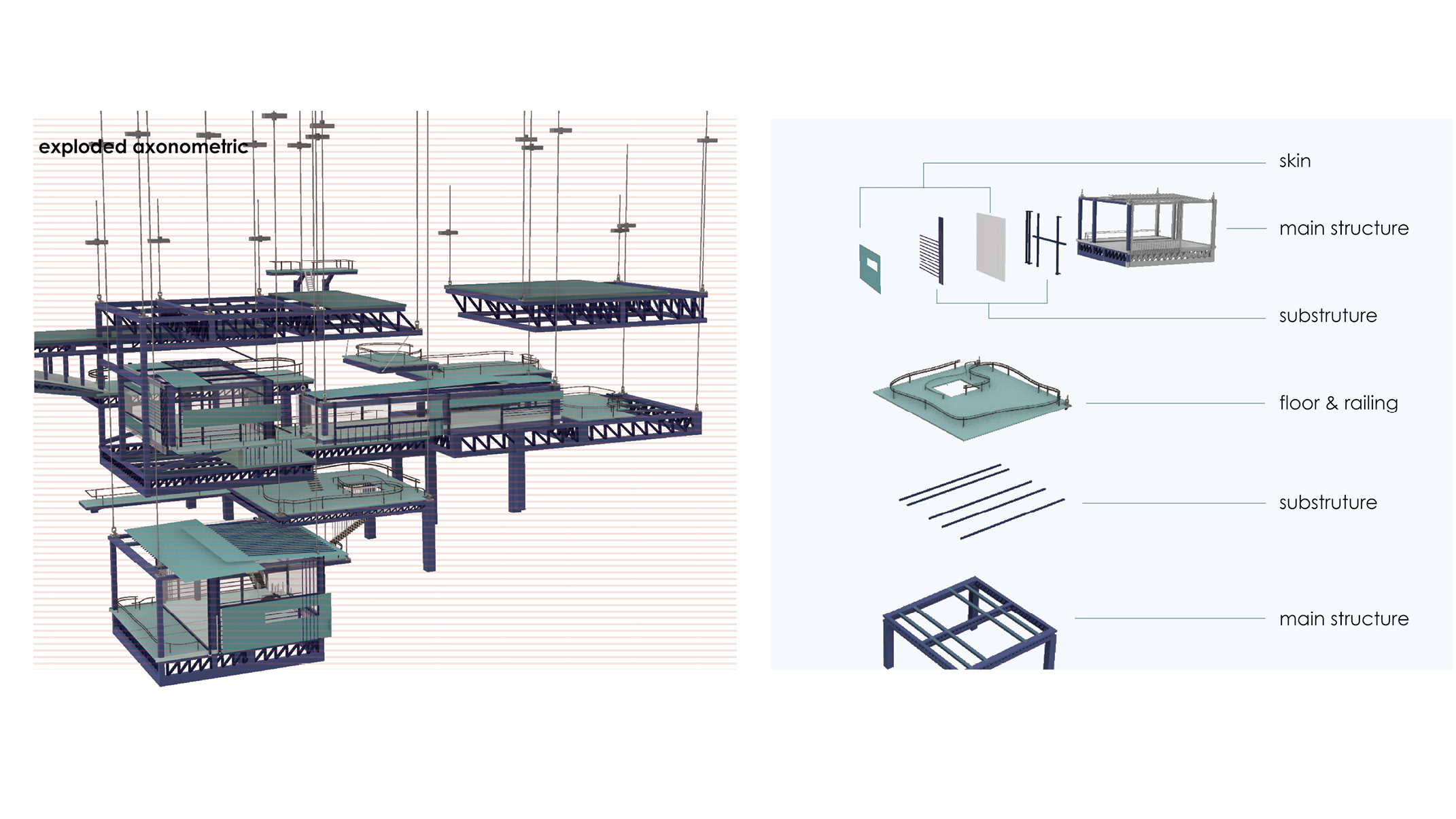
plans
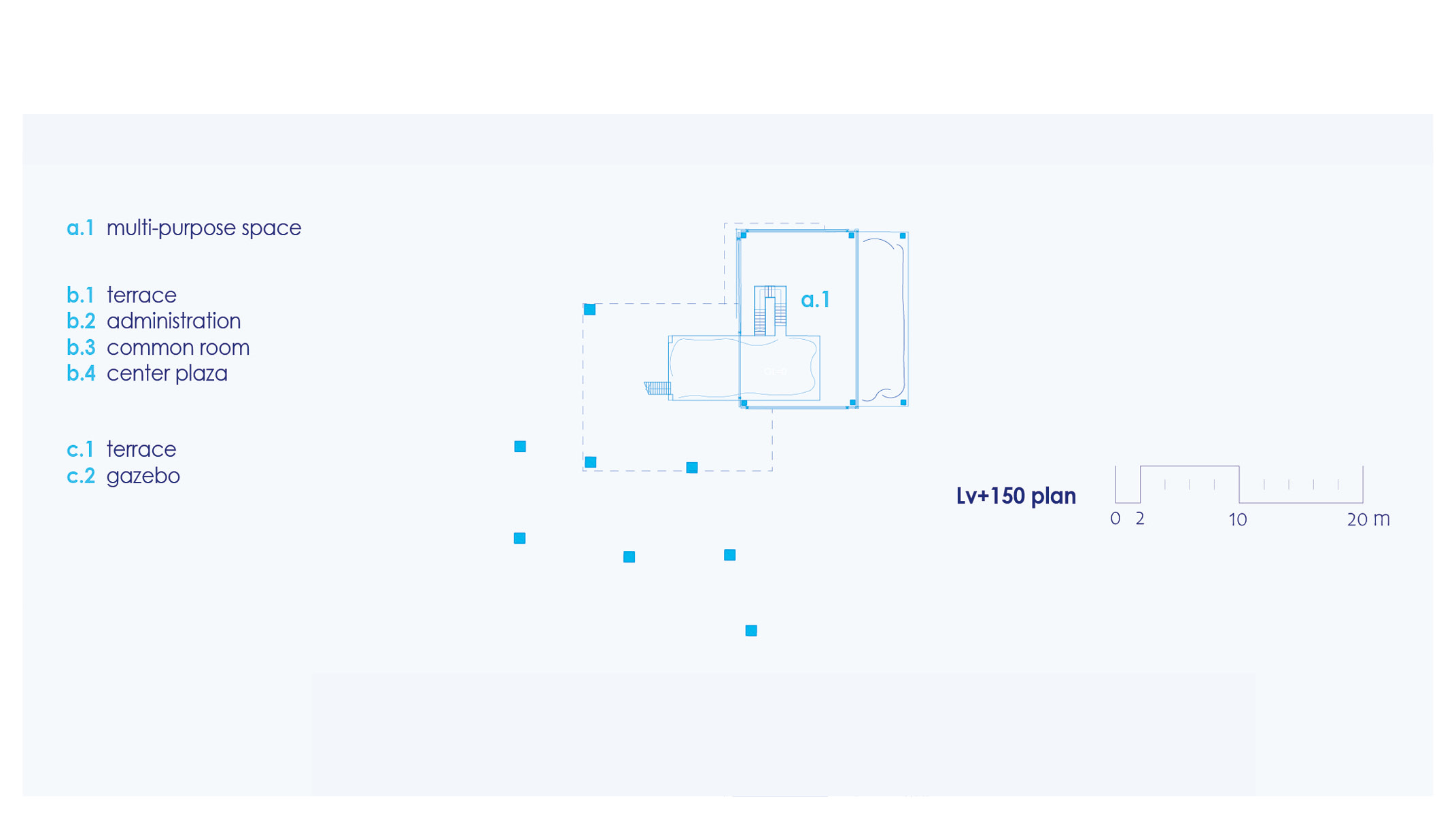
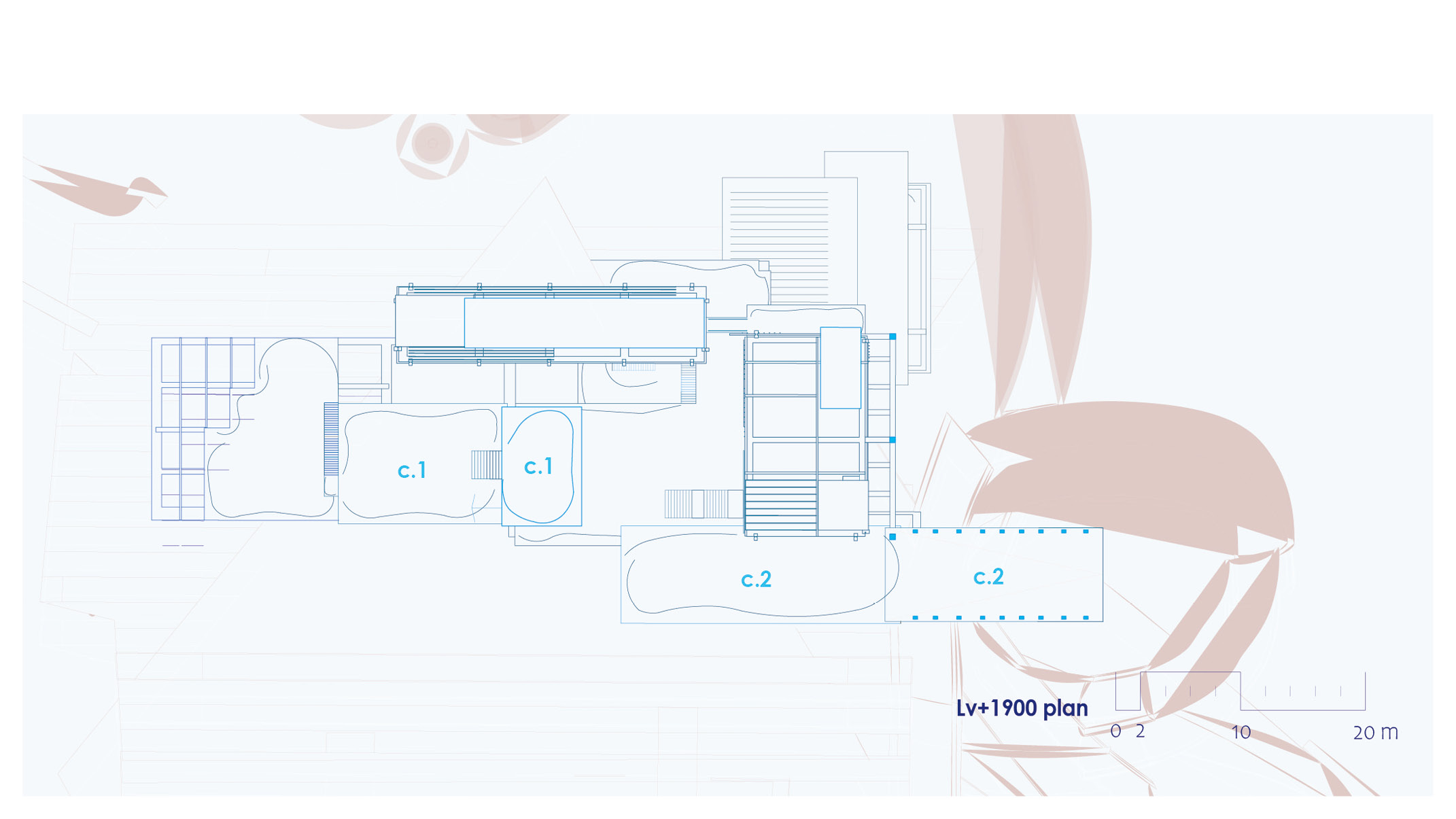
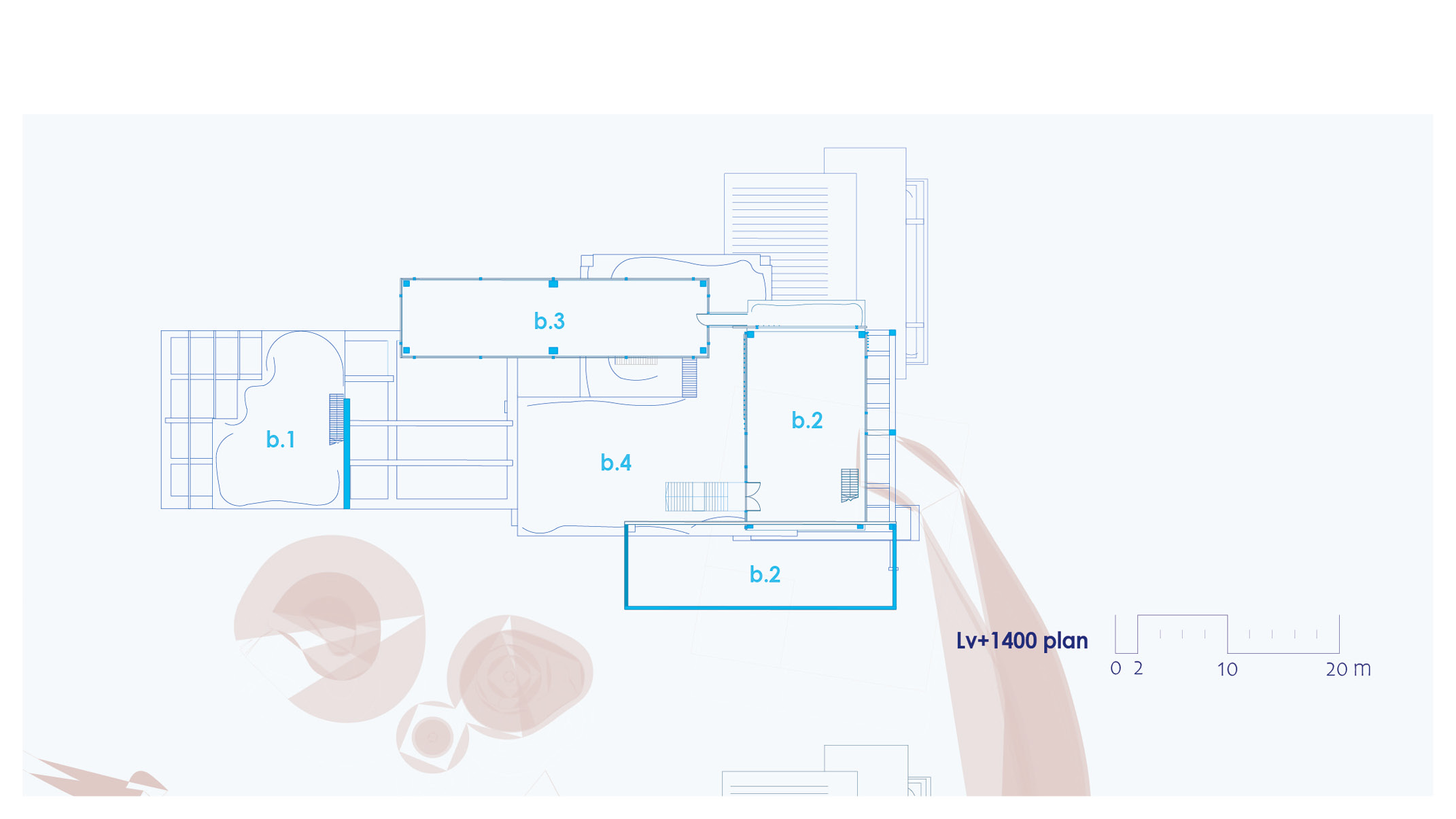
sections



visualizations
