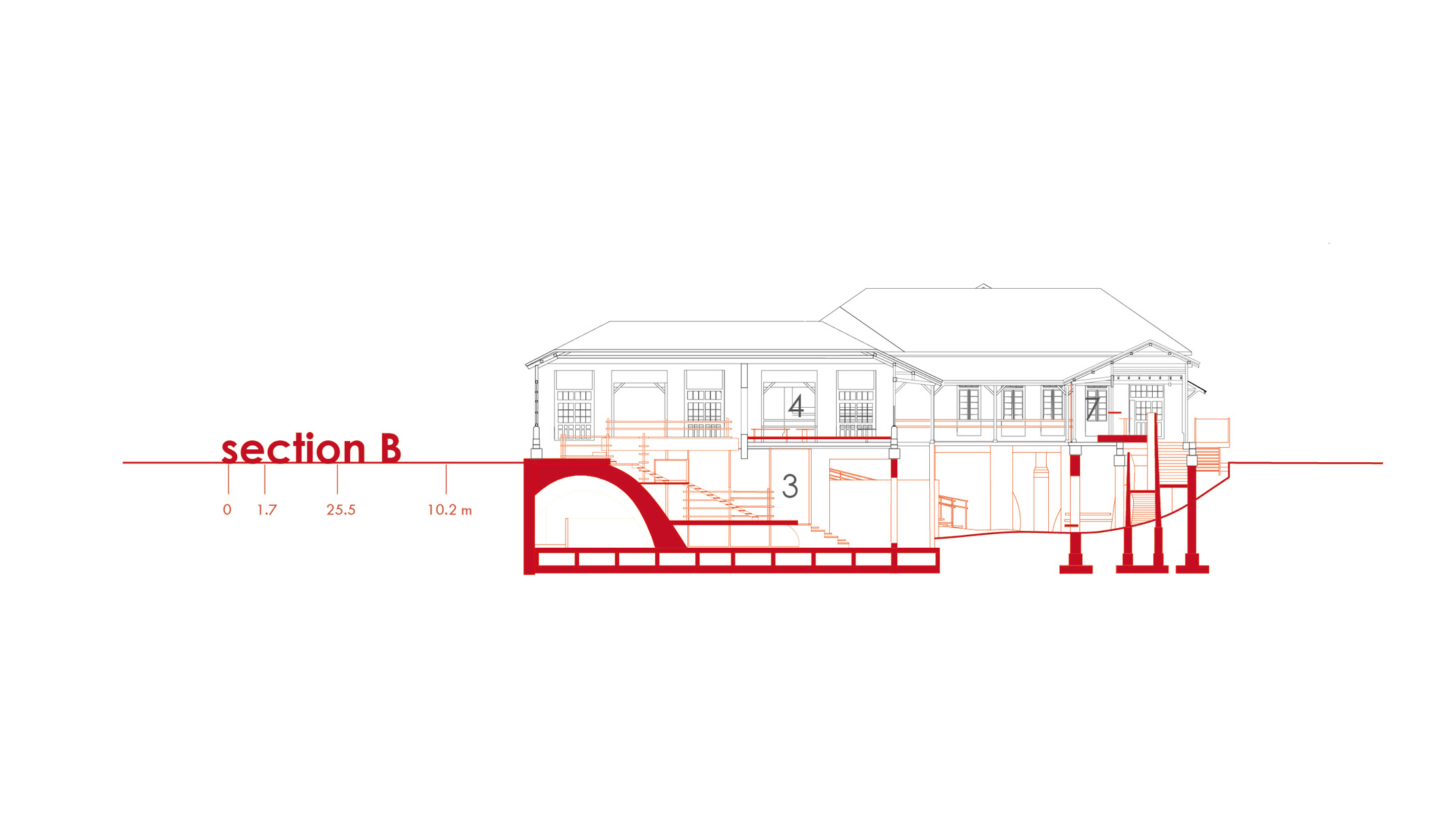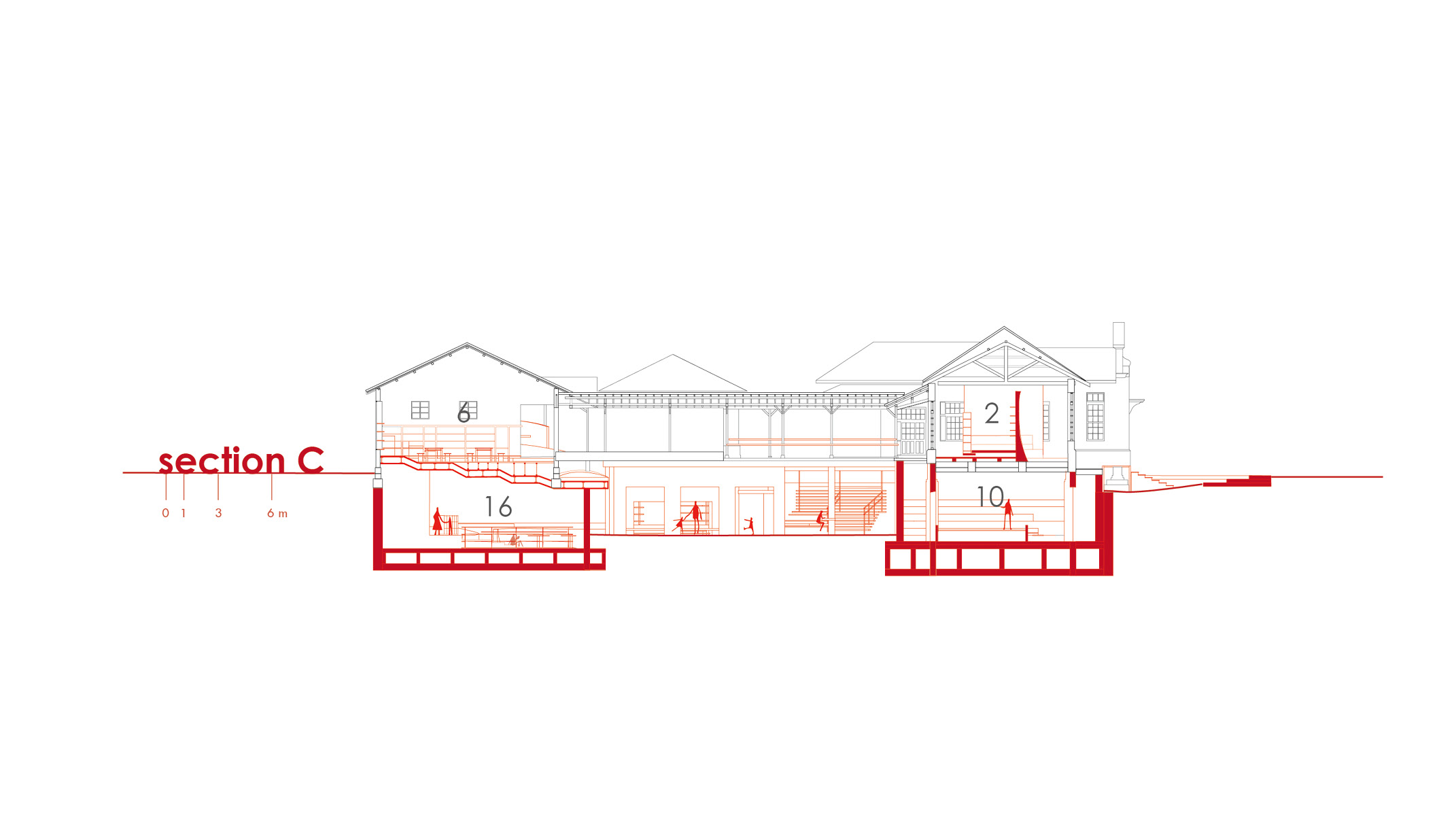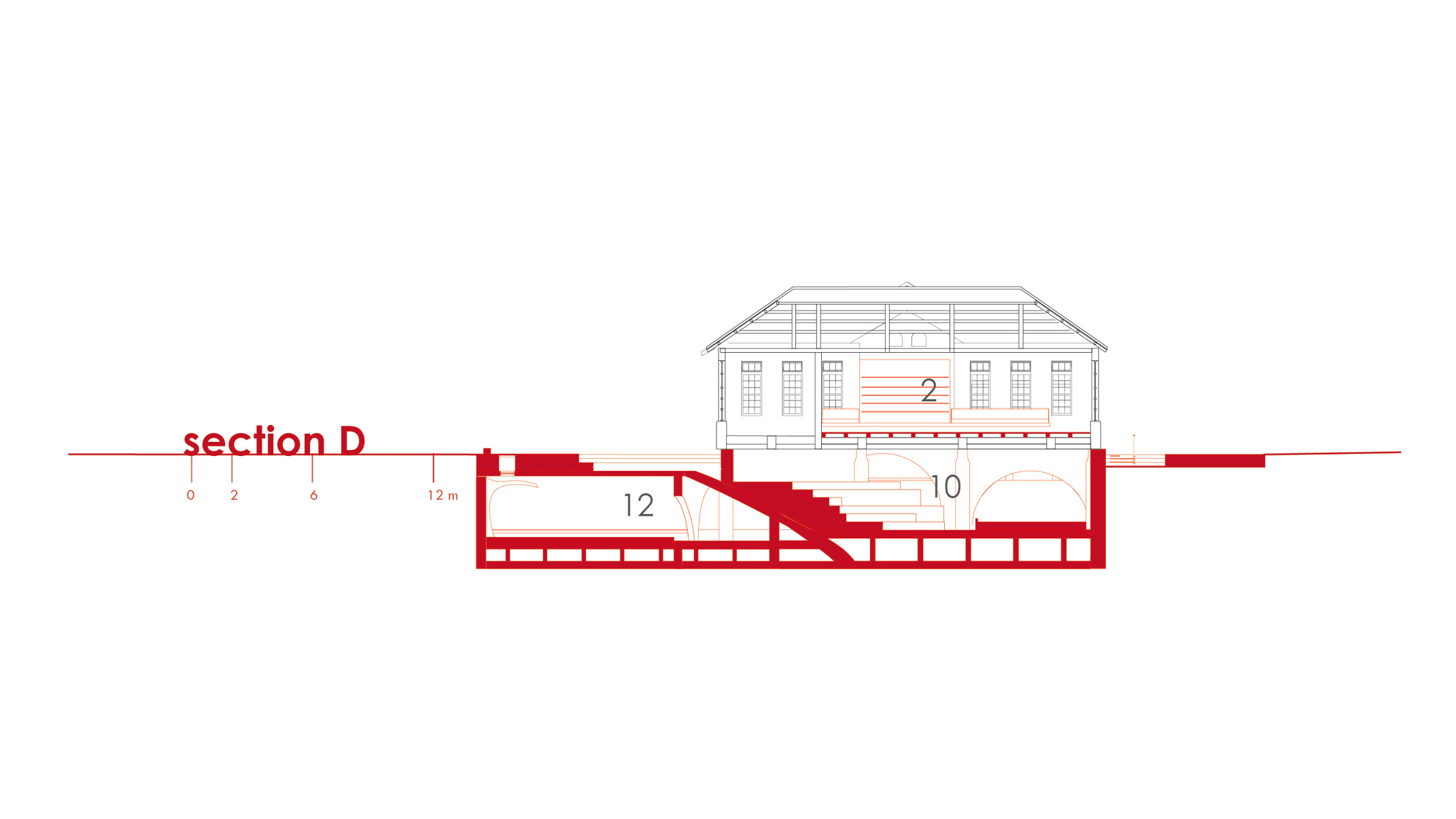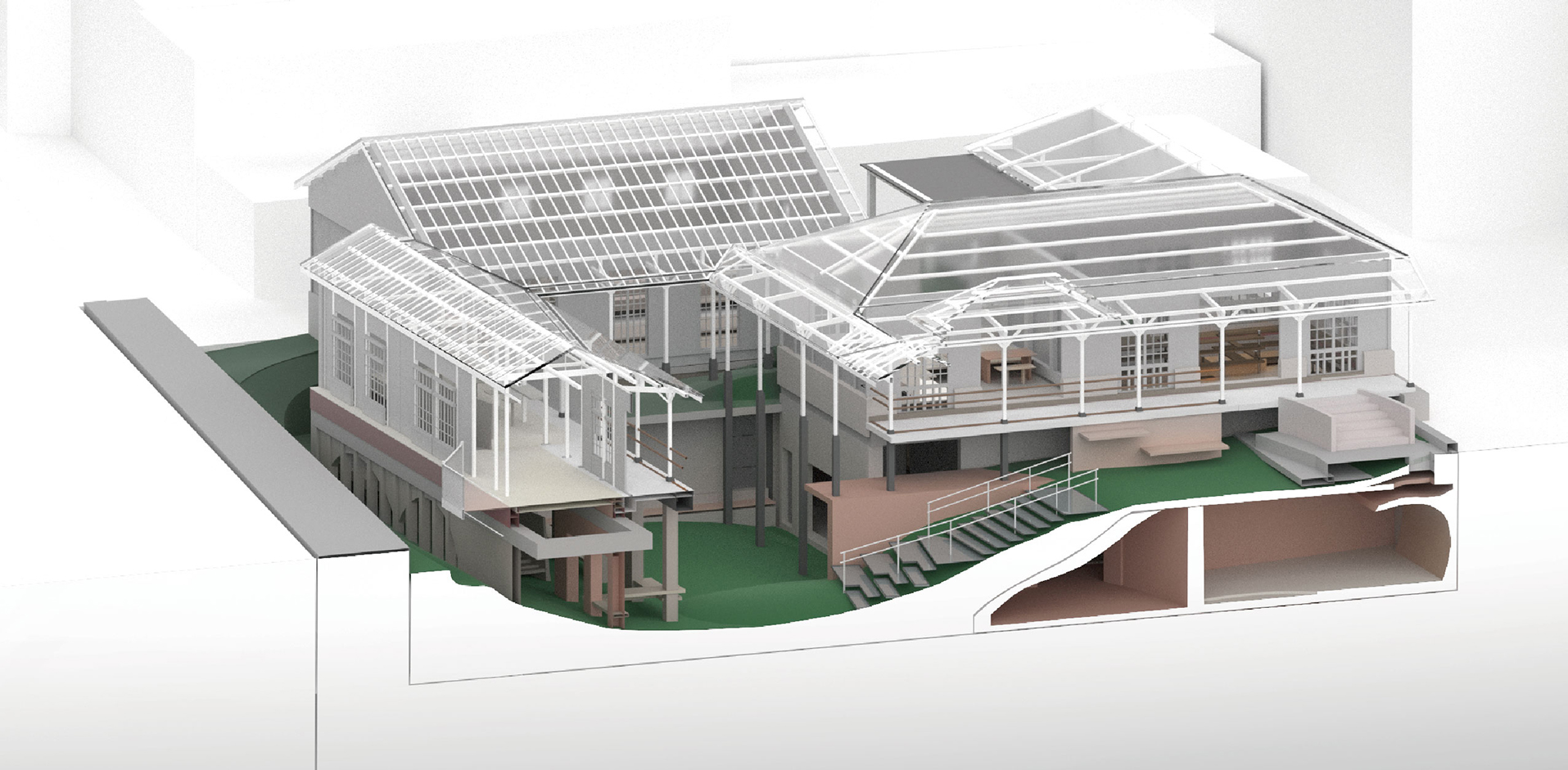Landscape Continuity
an agricultural and community center
1.
background
a cityscape that Yulin county face
Yunlin county is a place where the total acreage of farms supasses the residential areas. In a nerve-like system, each town's neurons are dispersed and developed perspectively in a divergent and ring-like manner, originating from a central point.
The original point is typically a train station, and slowly its linear extension, an axis vertical to the railway, is generated. The insertion of locals’ daily lives could be seen in the main street and a market.
Due to geographic shortage, the development in some modest-scale communities has been halted, and the town’s appearance was renovated slowly. In Dounan, a relatively small town in Yunlin, however, governors are dedicated to establishing a cultural tourist attraction to revive the town. Otherwise, the more outer energy fuels the dying town, with more new constructions being conducted within the old buildings.
Those pop-up buildings and transportation planning scatter around and appear to diversify the city, but, in reality, lack a harmonious relationship with their surroundings. The discrepancy yields uneven development of the cityscape since some roads and vertical parking lot negative spaces have wrecked the town's connectivity.
2.
Intention
a continuity landscape underbeneath a heritage
The project aims to be an experiment that rethinks new constructions and buildings' existence. By conflating the new architectural language and old elements, the inconsistency might be dissolved and balanced in the future.
A heritage site, therefore, stands as a target for interference with a space redesign program. The role it used to play in the past was as a dormitory for the police during the Japanese regime.
Utilizing the features of Dounan, the conversion in this aspect of the program intends to be an agricultural education center and tourist destination. On the other hand, the facet of the new space’s context within the heritage has to illustrate a modest and touching interaction in reaction to outsiders and residents living in Dounan.
3.
method/process
preserving in an adaptation
The dormitory is divided into four parts and cascaded by a cloister, which is a conventional building language used in Japan. Despite the ambiguity of in-and-out spaces that the cloisters create, the dormitory also has a convergence of sight and movement to the courtyard. The project, therefore, intends to preserve the traits that convey the original sensation.
A sunken terrain comes to be the main contention, shifting the cloister into a connecting balcony, which emphasizes the concentration from the dormitory. The following landscape interprets the movement of the residents’ daily life flowing into an open cupped plaza, which explains the shape of the organic ramp entering the courtyard. Beneath the building, negative voids were added to substitute parts of the dormitory for a new greenery garden and were expanded using spaces from the up-level.
Viewing from the sunken courtyard, the dormitory is lifted, generating a giant plaza and shadow for people resting and avoiding daylight.
4.
result
a cave beneath, a new way of living-agriculturaland community center
With development and adequate utilization, a sunken square modestly hiding beneath the existing building constitutes a new pitch of a town, being a continuity of one’s landscape, human spirit, and ordinary lives of the residents, simultaneously reducing the influence on the surrounding city space and the existing construction and elevation above it.
Around the square are a library, cafe, and a small supermarket for the inhabitants of Dounan. It broke the solemn ambiance in historical reservations into a dynamic and hospital place. The project cautiously puts the existing buildings under less destruction to protect the structure, facade, and space formation. The interference of a sunken terrain makes the dormitory detached from the ground, standing stately as a historical monument. Most importantly, it inherited the zeitgeist in Japanese colonization and kept memories, happy and sad, of that time.
Community cohesiveness is a strong but inexplicable bond connecting everyone in the country. The gradually inclined landscape vaguely implies that meaning, which also exemplifies how the ground floor blended with the basement floor and many steps plugged in most of the spaces to create high and low differences in viewing the courtyard. Visitors could penetrate two layers and other rooms through the connection of the landscape, which makes the flow deliberately across and staggered.
background
a cityscape that Yulin county face
Yunlin county is a place where the total acreage of farms supasses the residential areas. In a nerve-like system, each town's neurons are dispersed and developed perspectively in a divergent and ring-like manner, originating from a central point.
The original point is typically a train station, and slowly its linear extension, an axis vertical to the railway, is generated. The insertion of locals’ daily lives could be seen in the main street and a market.
Due to geographic shortage, the development in some modest-scale communities has been halted, and the town’s appearance was renovated slowly. In Dounan, a relatively small town in Yunlin, however, governors are dedicated to establishing a cultural tourist attraction to revive the town. Otherwise, the more outer energy fuels the dying town, with more new constructions being conducted within the old buildings.
Those pop-up buildings and transportation planning scatter around and appear to diversify the city, but, in reality, lack a harmonious relationship with their surroundings. The discrepancy yields uneven development of the cityscape since some roads and vertical parking lot negative spaces have wrecked the town's connectivity.
2.
Intention
a continuity landscape underbeneath a heritage
The project aims to be an experiment that rethinks new constructions and buildings' existence. By conflating the new architectural language and old elements, the inconsistency might be dissolved and balanced in the future.
A heritage site, therefore, stands as a target for interference with a space redesign program. The role it used to play in the past was as a dormitory for the police during the Japanese regime.
Utilizing the features of Dounan, the conversion in this aspect of the program intends to be an agricultural education center and tourist destination. On the other hand, the facet of the new space’s context within the heritage has to illustrate a modest and touching interaction in reaction to outsiders and residents living in Dounan.
3.
method/process
preserving in an adaptation
The dormitory is divided into four parts and cascaded by a cloister, which is a conventional building language used in Japan. Despite the ambiguity of in-and-out spaces that the cloisters create, the dormitory also has a convergence of sight and movement to the courtyard. The project, therefore, intends to preserve the traits that convey the original sensation.
A sunken terrain comes to be the main contention, shifting the cloister into a connecting balcony, which emphasizes the concentration from the dormitory. The following landscape interprets the movement of the residents’ daily life flowing into an open cupped plaza, which explains the shape of the organic ramp entering the courtyard. Beneath the building, negative voids were added to substitute parts of the dormitory for a new greenery garden and were expanded using spaces from the up-level.
Viewing from the sunken courtyard, the dormitory is lifted, generating a giant plaza and shadow for people resting and avoiding daylight.
4.
result
a cave beneath, a new way of living-agriculturaland community center
With development and adequate utilization, a sunken square modestly hiding beneath the existing building constitutes a new pitch of a town, being a continuity of one’s landscape, human spirit, and ordinary lives of the residents, simultaneously reducing the influence on the surrounding city space and the existing construction and elevation above it.
Around the square are a library, cafe, and a small supermarket for the inhabitants of Dounan. It broke the solemn ambiance in historical reservations into a dynamic and hospital place. The project cautiously puts the existing buildings under less destruction to protect the structure, facade, and space formation. The interference of a sunken terrain makes the dormitory detached from the ground, standing stately as a historical monument. Most importantly, it inherited the zeitgeist in Japanese colonization and kept memories, happy and sad, of that time.
Community cohesiveness is a strong but inexplicable bond connecting everyone in the country. The gradually inclined landscape vaguely implies that meaning, which also exemplifies how the ground floor blended with the basement floor and many steps plugged in most of the spaces to create high and low differences in viewing the courtyard. Visitors could penetrate two layers and other rooms through the connection of the landscape, which makes the flow deliberately across and staggered.
diagram drawings and site pictures





plans and sections




visualizations











